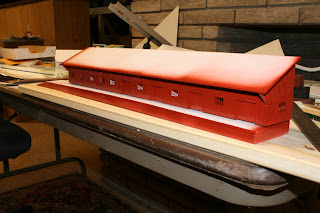So we left off with the beginnings of the building shell.
I cut 5 internal bulkheads to match the ends, to which the back and the roof will be secured to.
A back was cut and glued in place. The height of the back piece is 5/8" taller than the sides so as to cover the back side of the plywood base.
The roof piece was carefully cut with the 2 long edges having a bevel to match the roof pitch. It was a simple matter of carefully making multiple passes with the knife held at the right angle guided by a long straight edge.
A little bit of fascia trim was added from scale 2"x8" strip, as well as a few triangular braces under the eaves to insure that the overhang can't sag.
The back side was puttied to hide any seams, since it's right at the aisle. It will be painted to match the fascia when that time comes.
And now it's time for paint! The building gets a coat of CNR Red #11. When this has cured, the platform will get painted to represent creosoted timbers. The roof and the backside will get a coat of CNR green. The roof gets this as an undercoat for the peel and stick shingles I have on order, and as far as I can tell the shingles were green.
And the backside gets that green since that's the planned fascia colour.
I have to wait a couple of days now for the paint to fully cure before the next colours get applied. Then we can look at how I'm going to finish the platform decks







No comments:
Post a Comment